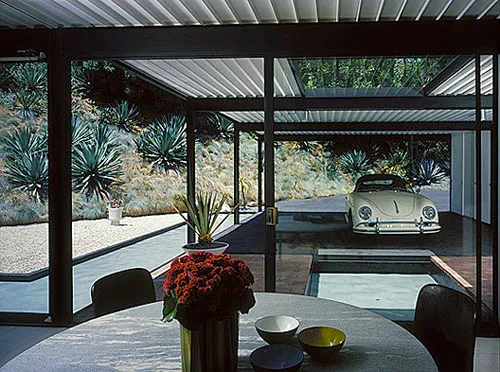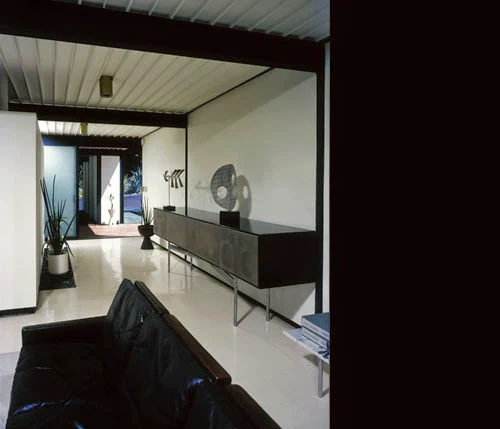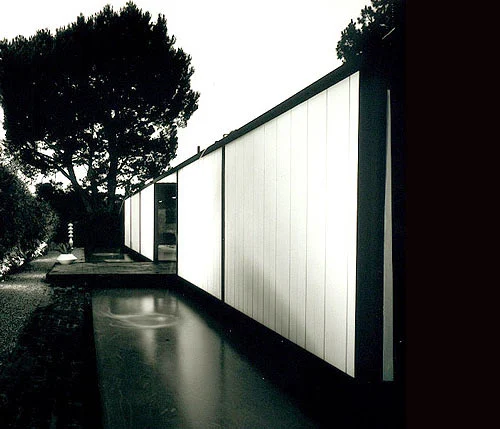Architect Pierre Koenig's mid-century Case Study House #21, also know as the Bailey House, sat in the Hollywood Hills off Laurel Canyon, was completed in 1958 as part of a series of homes built in California, sponsored by Arts & Architecture magazine and designed to promote new ideas of modern living in post-war America.
Many of these houses were photographed by Julius Shulman and #21 appears in of his best know images. In the picture, a woman in a blue dress sits on a sofa while her companion looks on from behind, perhaps about to play an LP or fix a drink. For all the glamorous Mad Men swank, however, the house itself is modest in scale, about 1,3350 sq ft, and, with its steel beams, corrugated steel roof and linear water elements, simple, industrial and rigorous in execution.
After seeing Julius Shulman’s photography, film producer Dan Cracchiolo bought the Bailey House in 1997 for $1.5m and he commissioned the original architect to revert the property to the original design. The restoration lasted over a year, before Julius Shulman - then aged 95 - was invited to photograph the building in its modern reincarnation in July 2006.









